2023_164 B
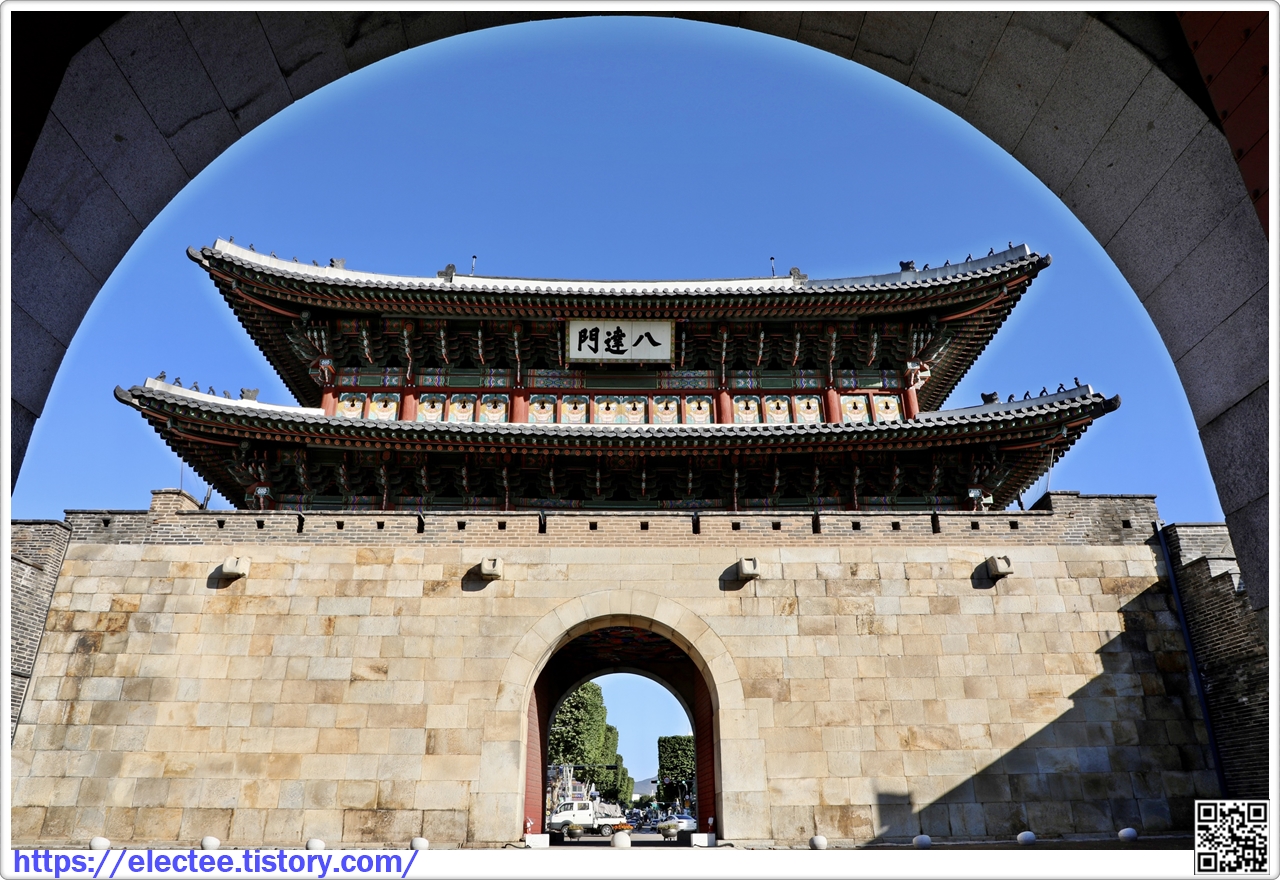
2023. 10. 20. (금) 07:40~12:50, 5시간 10분간 순성, 1시간 10분 휴식 포함, 7.4km 이동
수원화성의 성 밖 풍경은 모두 3편으로 작성한다.
2편에 해당하는 이번 편은 성벽이 고르게 햇빛을 받아 시원시원하게 보인다.
성안에서 성벽을 따라 걸을 땐 높은 데서 바라보는 시야가 시원했지만 성 밖 풍경은 또 다른 재미를 선사한다.
1편에서는 서장대가 가장 멋진 풍경을 보여줬다면 이번 편은 전체적인 풍경이 고르게 아름답다.
수원화성 순성 코스
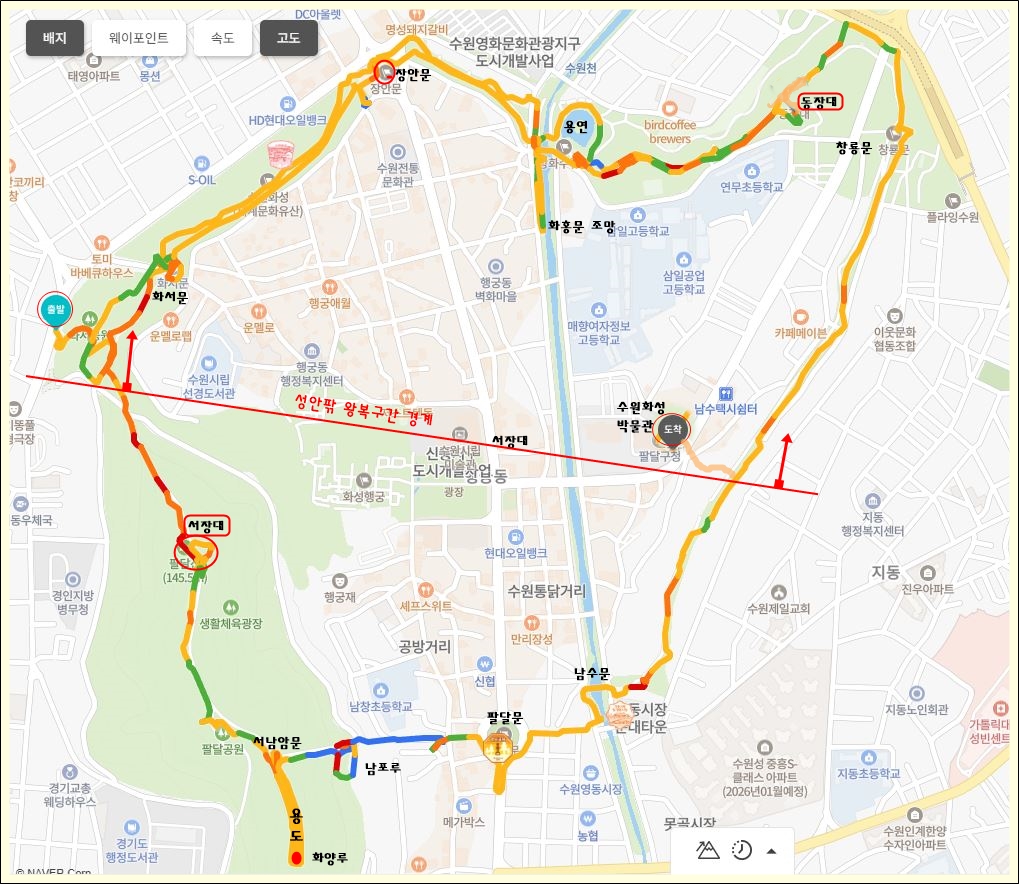
서장대로 올라가는 첫머리에 매표소와 안내문 역할을 하는 정자가 있다.
언제부턴가 입장료를 받지 않으며 매표소는 문을 닫았다.
여기서부터 남수문까지 팔달문을 제외하고 성벽은 사라졌다.
도로와 건물이 생기며 헐린 것인데, 건물을 수용하며 복원하자니 비용부담이 너무 크다.
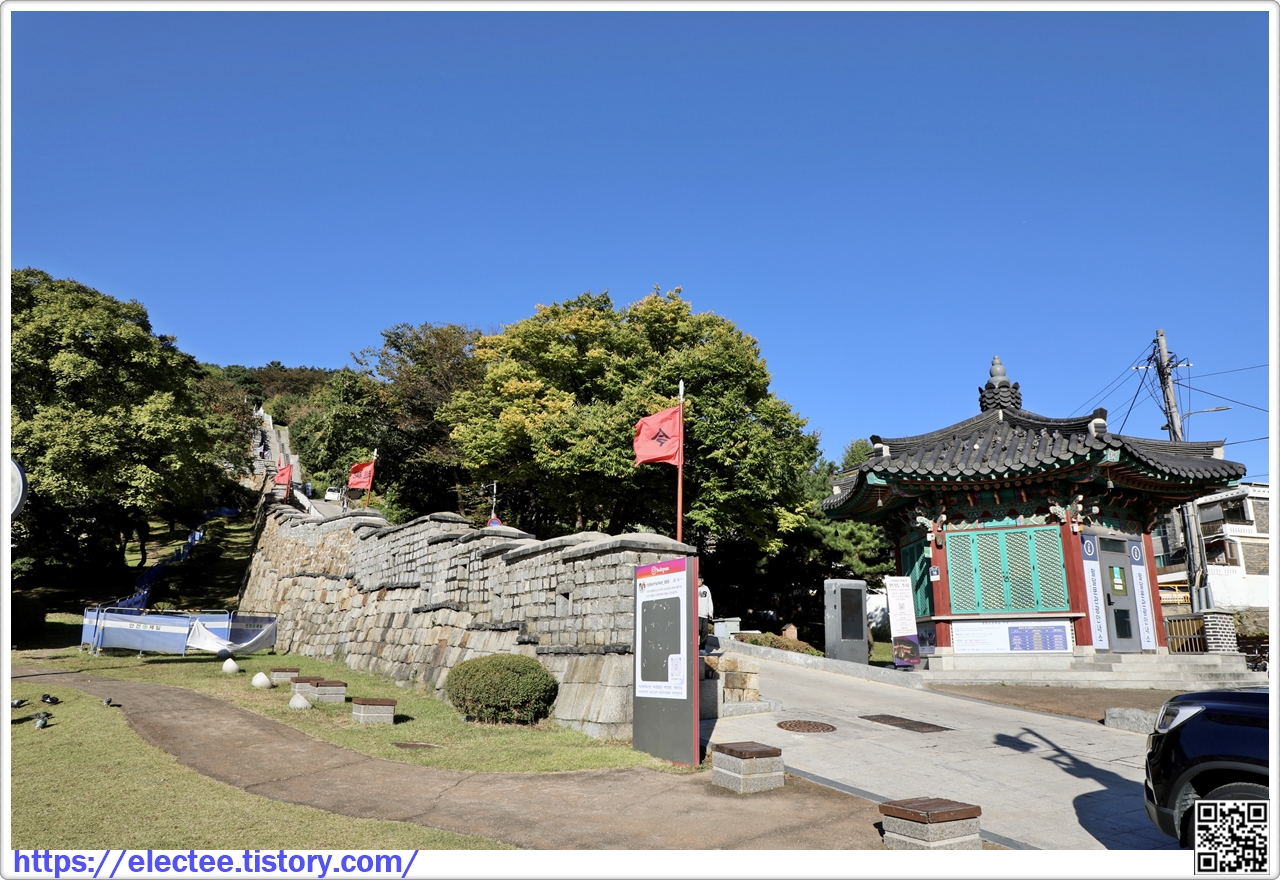
동쪽 성벽에서 홀로 살아남은 팔달문

팔달문 八達門
보물 제402호, 수원시 팔달구 팔달동
팔달문은 화성의 4대문 중 남쪽 대문으로 남쪽에서 수원으로 진입하는 문이며, 정조대왕과 당대 국왕들이
현륭원을 가기 위해 통과한 문이다. 1794년 2월 28일 공사를 시작하여 9월 15일에 완공하였다.
팔달문은 모든 곳으로 통한다는 사통팔달의 의미이며 축성 당시 모습을 그대로 간직하고 있기에 보물 제402호로
지정되어 있다.
성문의 바깥에는 반원형의 옹성을 쌓았는데 이것은 항아리를 반으로 쪼갠 것과 같다고 해서 붙인 이름으로
성문을 보호하는 역할을 한다.
Paldalmun(Gate)
treasure No.402, Paldal-dong, Paldal-gu, Suwon
Paldalmun is the southern gate to Hwaseong Fortress, serving as the access point to Suwon from the south.
During the Joseon Dynasty, it was the gateway to Hyeollyungwon, the tomb of Prince Sado, used by Jeongjo,
his son, and other kings.
Construction began on February 28, 1794, and was completed on September 15 of the same year.
The name "Paldalmun" means a gate open to all directions.
This gate, which faithfully preserves its original appearance, was designated as Treasure No.
402. An Ongseong, a semicircle shaped defensive outwork, encircles Paldalmun.
八达门
宝物 第402号, 水原市 八达区 八达洞
“八达门”是华城四座大门中南侧的大门, 是从南侧进入到水原的门, 也是正祖大王和历代国王为前往显隆园而通过的城门。于1794年2月28日开始施工到同年9月15日完工。
八达门包含有四通八达的意思, 因其当时筑城的模样完好地被保留了下来, 而被指定为国宝第402号。
在城门外还筑有半圆型的瓮城, 这是因为瓮城好像是瓮劈开一半的模样而得名, 其作用是保护城门。 (안내문)

팔달문은 회전 교차로라 들어가는 건널목이 없다.
정문이 열려있는데다 날씨가 좋고, 햇빛도 정면에서 받는 순광이다.
멀리 있는 건널목이 신호가 생기며 차량이 없는 상태에서 무단횡단을 했다.
햇빛이 살짝 비껴나기는 했어도 이 정도 사진이면 근사하다.

몇 년 전에 형제들과 중국 베이징에서 한 시간 거리인 팔달장성을 갔었다.
八达岭长城에서 八达长城이라고 쓴 안내문을 보고 형님이 达가 뭔 자냐고 물었다.
한때 중국어를 배우며 간체자를 익혔던 즐풍은 중국어엔 받침소리는 ㄴ과 ㅇ 밖에 없다는 사실을 알고
어려운 達 자 대신 간체자로 발음이 같은 幸을 大 자로 교체해 达 자를 만들었겠단 생각을 했다.
하여 팔달장성이라고 한 걸 나중에 가이드가 다시 확인해 주며 틀리지 않았다는 걸 증명했다.
형님은 초등학교를 졸업하고 서당에 다녔어도 한자와 간체자가 이렇게 다르니 알 수 없던 것이다.
위에 중국어로 안내한 八达门을 보며 옛날 생각에 잠시 젖어 본다.

아래 사진은 팔달문을 옆에서 찍은 것이다.
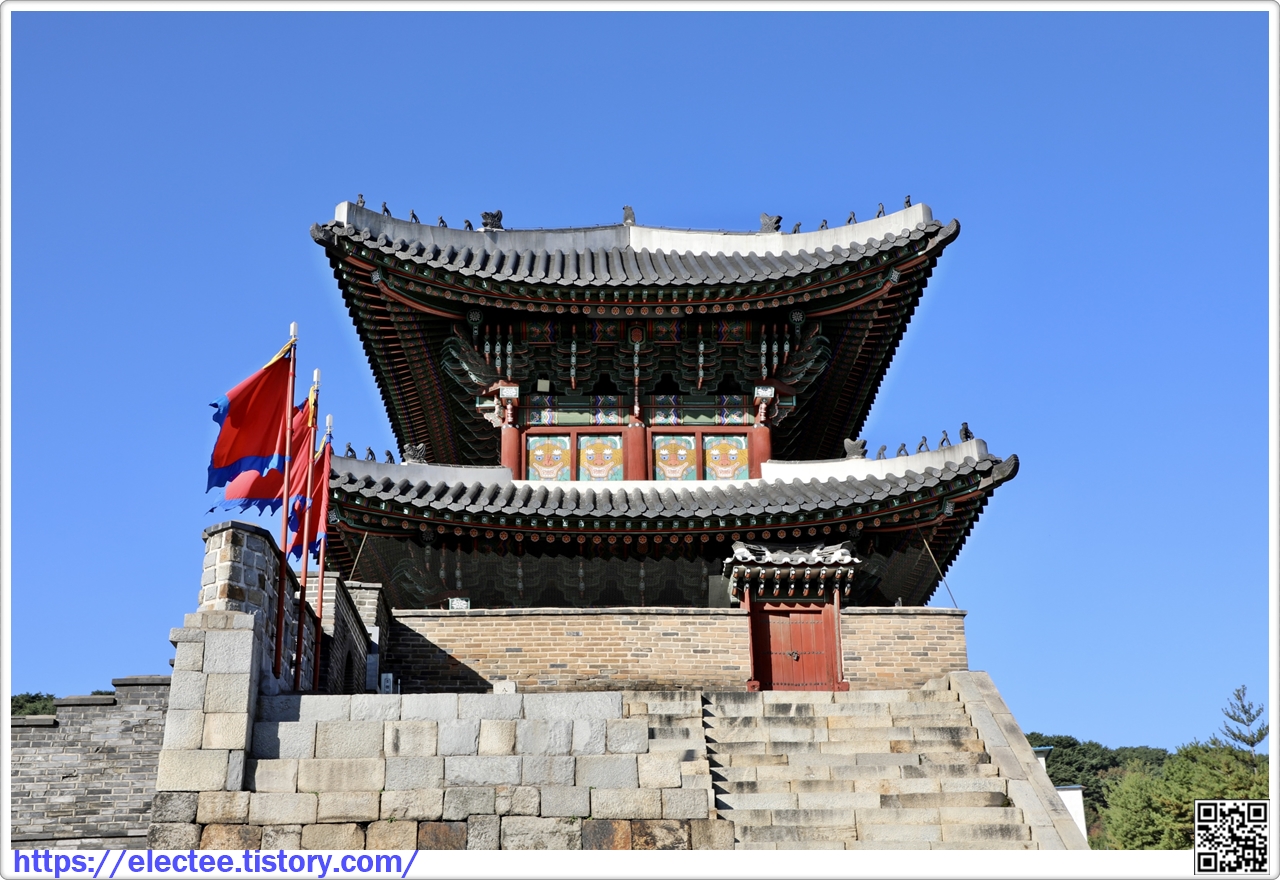
미복원 동쪽 성벽
수원 화성은 팔달문을 기준으로 좌우 성벽이 단절되어 있다.
이곳은 남수문에서 팔달문 동쪽으로 이어진 구간으로 184m의 성벽에 남동적대, 남암문, 남공심돈이 있었다.
팔달문에서 동쪽으로 약 49m 떨어진 곳에 있었던 남동적대는 남서적대와 함께 성문을 보호하는 역할을 했고,
남암문은 주 이동 통로로 사용했다.
보통 암문은 비상시 출입구로 쓰이지만 축성 당시부터 남암문 바깥쪽에 시장이 형성되어 있어 주 출입구로 쓰였다.
남암문에서 약 36m 떨어진 곳에는 성밖을 살피는 망루인 남공심돈이 있었다.
이 구간은 1920년대에 도로를 넓히기 위해 철거된 이후 복원되지 못했지만,
1907년에 촬영된 사진을 통해 옛 모습을 볼 수 있다.
Disconnected Part of the Southern Section (East)
The fortress wall on either side of Paldalmun Gate has not yet been reconstructed.
The 184 m-long fortress wall to the east of Paldalmun Gate was demolished in the 1920s
for the purpose of road expansion.
This lost fortress wall originally included the Southeastern Gate Guard Post, the Southern Secret Entrance,
and the Southern Watchtower.
The Southeastern Gate Guard Post, which was located 49 m east of the Southern Semi-circular Wall,
was designed to monitor the gate and prevent enemy access.
The Southern Secret Entrance was located 26 m east of the Southeastern Gate Guard Post.
Unlike other secret entrances of Hwaseong Fortress, which functioned as emergency passages,
it was a popularly used passage because there was a market in front of it.
The Southern Watchtower, which was located 36 m east of the Southern Secret Entrance,
was similar to the Northwestern Watchtower in its appearance. (안내문)
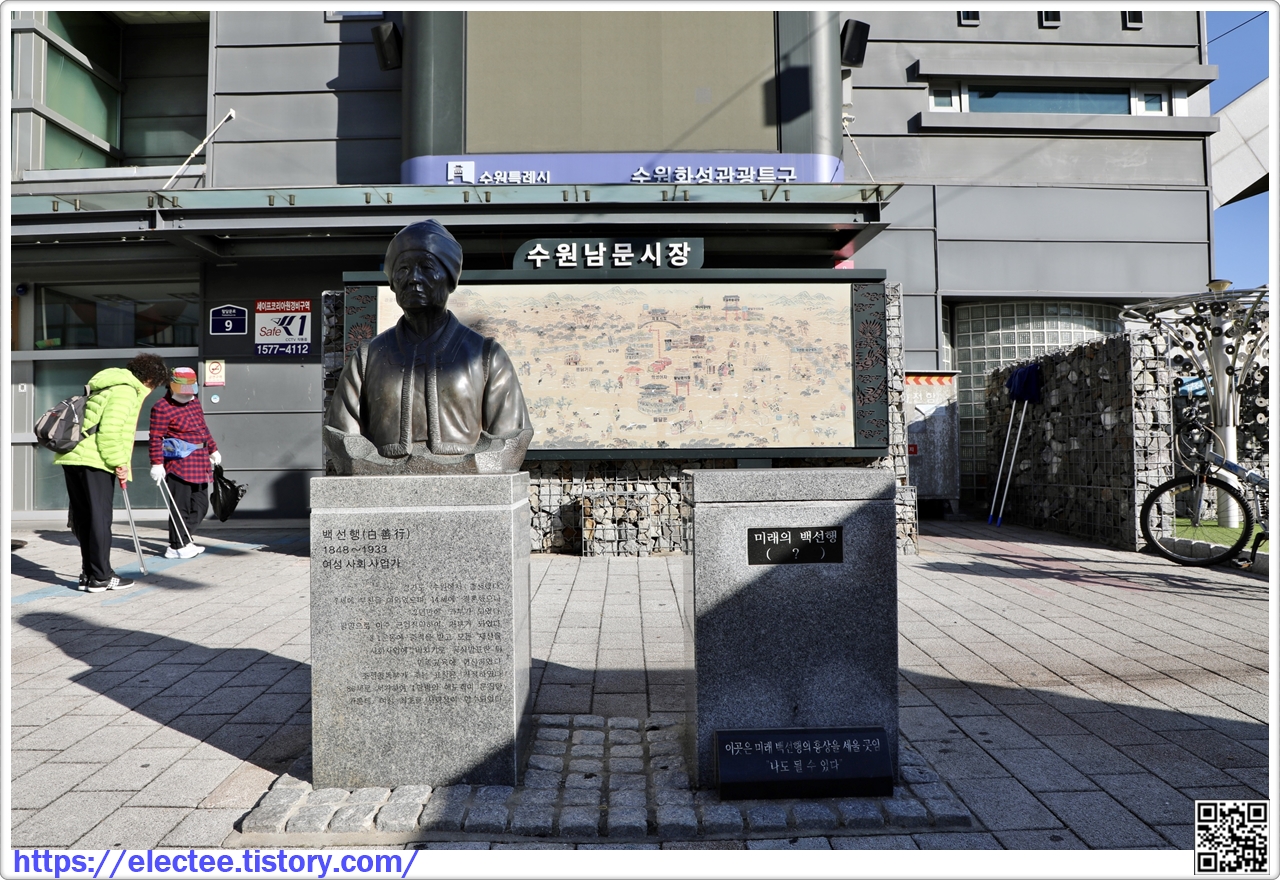
백선행 白善行
1848~1933, 여성 사회 사업가
경기도 수원에서 출생했다.
7세에 부친을 여의었으며 14세에서 결혼했으나, 2년 만에 과부가 되었다
평양으로 이주 근검절약하여 거부가 되었다
3·1 운동에 충격을 받고 모든 재산을 사회사업에 바치기로 공식발표한 뒤 민족교육에 헌신하였다.
조선총독부가 주는 표창은 거절하였다.
86세는 서거하여 1만 명이 애도객이 운집한 가운데 여성 최초로 사회장이 엄수되었다. (안내문)
19세기까지만 해도 여자는 이름이 없이 아명으로 불리는 경우가 많았다.
이름이 선행 善行이라는 건 그의 선행이 빛났기 때문에 관에서도 선행으로 지어준 게 아닐까.
노블레스 오빌리주를 실천한 깨어있는 여성 사업가이다.

不醉無歸 불취무귀
정조는 화성 축성 당시 기술자들을 격려하기 위한 회식 자리에서 '불취무귀 不醉無歸라고 하였다.
즉, 취하지 않으면 돌아가지 못한다는 말이다.
'불취무귀' 란 말은 실제 취해서 돌아가라고 한 말이 아니라 자신이 다스리는 백성들 모두가 풍요로운 삶을
살면서 술에 흠뻑 취할 수 있는 그런 아름다운 세상을 만들어주겠다는 의미이디.
한편 아직도 그런 사회를 만들어주 지 못한 군왕으로서의 자책감과 미안함을 토로한 것이었다.
Bul-Chwi-Mug-Wi(不醉無歸)
King Jeongio the Great of Choseon Dynasty said 'Bul-Chwi-Mug-Wi (不醉無歸) at the banquet for encouraging the engineers serving for constructing Hwaseong Fortress.
The literal interpretation of the word 'Bul-Chwi-Mug-Wi' is if not become drunk, do not go back.
But the word means not that the engineers should return home very drunk but King Jeongio the Great wished to
create the reign of peace enabling his subjects to lead affluent life enough to be in a cheerful mood with drink.
On the other hands, through the word, King Jeongjo expressed his compassion for people that he had not created
such a world up to that time (안내문)

팔달문 주변에 상가와 주택이 들어서며 복원되지 못한 동쪽 성벽은 남수문을 연결하는 구간부터 다시 온전하게
복원된다.
남수문(南水門)
1796년(정조 20) 창건, 1848년(헌종 14) 홍수로 무너져 재건
1922년 홍수로 유실, 2012년 복원
남수문은 화성의 남쪽 성벽이 수원천과 만나는 곳에 설치한 수문이다.
수원천 상류에 있는 북수문에 일곱 칸의 홍예를 만든 반면 하류에 있는 남수문에는 아홉 칸의 홍예를 두었다.
홍예란 무지개같이 반원형 꼴로 쌓은 구조물로 주로 다리나 천장을 지탱하는 역할을 한다.
남수문의 바깥쪽은 홍예 위로 벽을 높이 쌓아 적이 넘어오지 못하게 하고, 안쪽에는 군사 수백 명이 수문을
지킬 수 있는 장포長舖를 만들었다. 아홉 개의 수문에는 철책을 설치하여 적의 침입을 대비했다.
1922년 큰 홍수로 유실되어 2012년에 화성성역의궤를 바탕으로 복원했다.
복원한 남수문은 홍수에 대비하기 위해 하부에 수로를 별도로 설치했다.
Southern Watergate
The Southern Watergate was built atop Suwoncheon Stream, the main stream flowing
through Hwaseong Fortress. It consists of nine arches.
Atop the arches is a large room with brick walls which accommodated hundreds of soldiers on guard.
This watergate was destroyed by floods and rebuilt several times.
It was totally lost by a huge flood in 1922 and was excavated to be reconstructed in 2012.
During the reconstruction, a separate waterway was installed at each side of the watergate in case of heavy rain.
(안내문)



동남각루 東南角樓
동남각루는 화성 남쪽 요충지에 세운 감시용 시설이다. 화성에는 모두 4곳의 각루가 있다.
동남각루는 남수문에서 동쪽으로 솟아오른 경사지에서 성벽이 휘어진 곳에 있다.
이곳은 풍수에서 안산案山에 해당하는데, 봉우리가 일자 모양처럼 평평하여 일자문성 一字文星이라고 불렀다.
서북각루와 같은 구조로 아래층 군사들이 머무는 방에는 온돌을 놓았고, 위층은 마룻바닥으로 만들었다.
사면에 짐승 얼굴과 태극무늬를 그린 널빤지 문을 달고 활 쏘는 구멍을 냈다.
Southeastern Corner Pavilion
A corner pavilion, called gangnu in Korean, was built on the high ground of the fortress to watch
the surrounding area and to be used for leisure.
The name comes from the fact that there is one such pavilion at each of the four corners of Hwaseong Fortress.
The Southeastern Corner Pavilion, located on a high hill next to Suwoncheon Stream, is an optimal place to
see the southern area of Hwaseong Fortress.
The wooden walls of the pavilion are painted on the outside with a beast's face and on the inside
with the taegeuk, symbolizing the harmony of yin and yang.
(안내문)
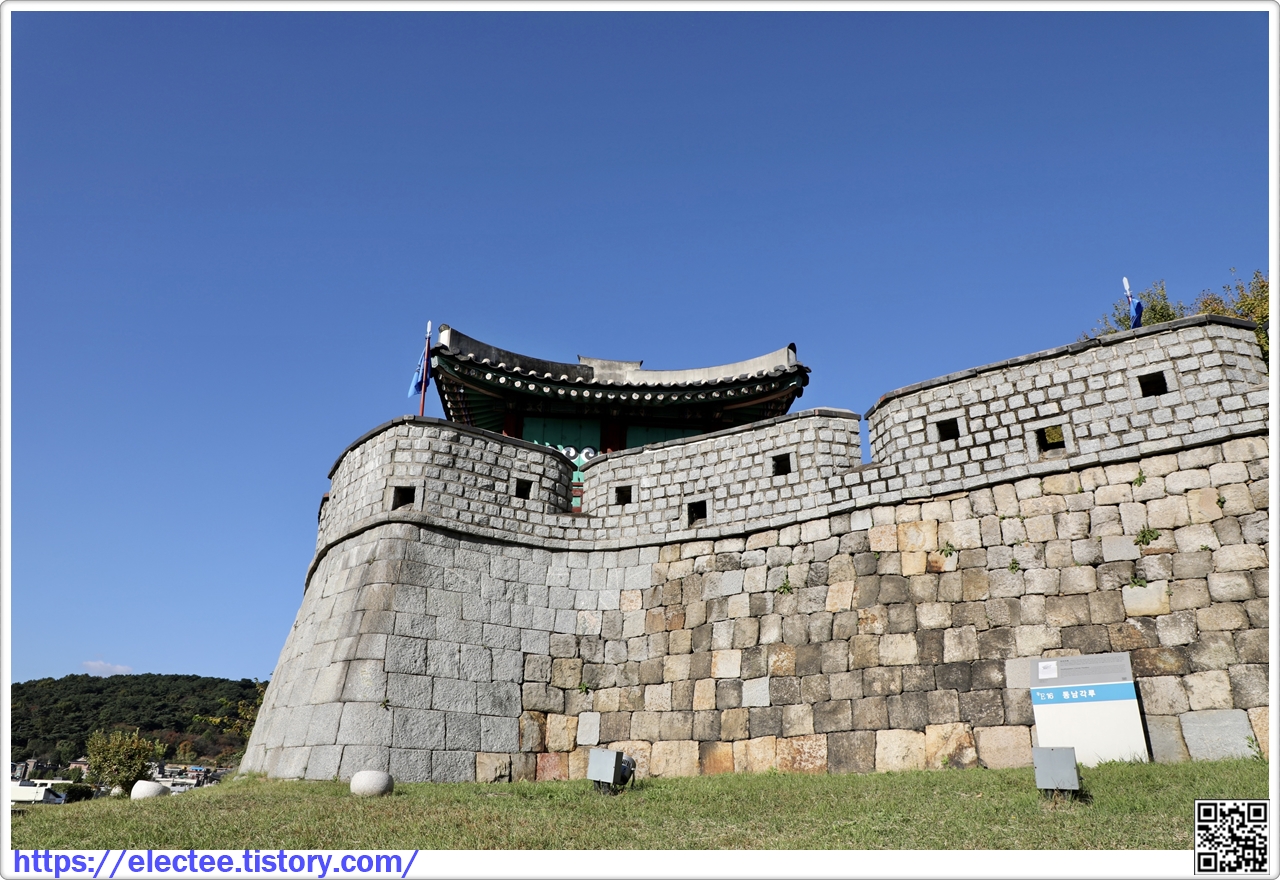
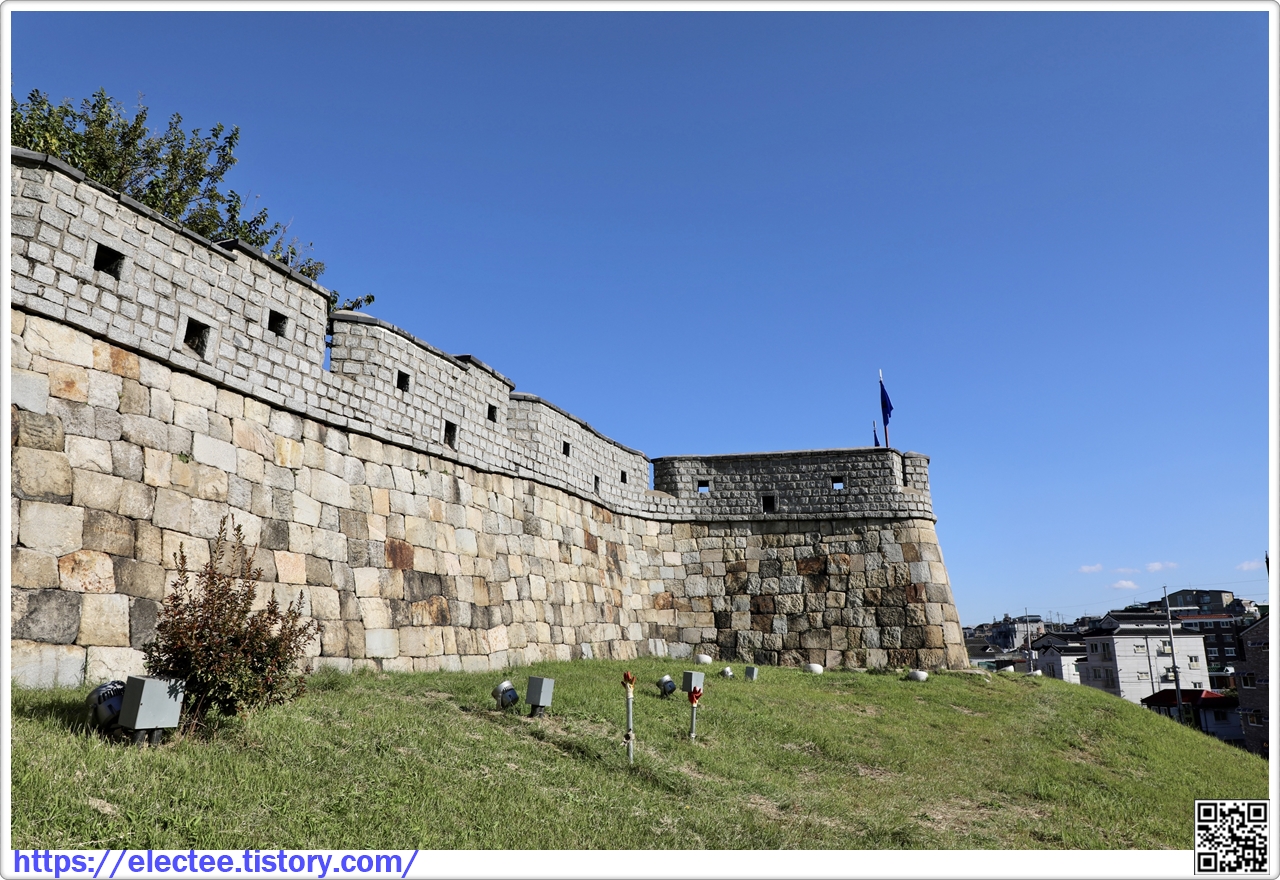
동3치 東3雉
동3치는 동남각루와 동2포루 사이에 성벽을 돌출시켜 쌓은 치성이다.
치雉는 성벽에 8곳, 용도에 2곳의 치성이 있는데 지형에 따라 형태가 조금씩 다르다.
동3치는 치성 가운데 폭이 가장 넓고 길이가 짧다.
성 바깥이 급하게 경사를 이루고 있어 치성 길이는 짧게 만들고, 주변을 멀리 살피기 위해 전면 폭을 넓게 확보한 것이다. 다른 치에는 현안을 한 줄만 내었지만 동3치는 폭이 넓어서 현안을 두 줄 설치했다.
Eastern Bastion III
A bastion, called chi in Korean, was a structure projecting outward from a fortress wall, which was designed to attack approaching enemies from the side.
The name chi comes from the Chinese character for pheasant, because pheasants are good at hiding and peeping.
Hwaseong Fortress has a total of 10 bastions.
The Eastern Bastion III, located between the Eastern Guard Pavilion II and the Southeastern Corner Pavilion,
has the widest width and the shortest protrusion length among the bastions of Hwaseong Fortress.
This design is because the bastion was built atop a steep slope. The bastion and the adjacent walls have maintained
their original structure.
(안내문)

돌로 쌓은 성벽이라 미세한 지진에서 위험하므로 측정장치를 달아 관리하고 있다.
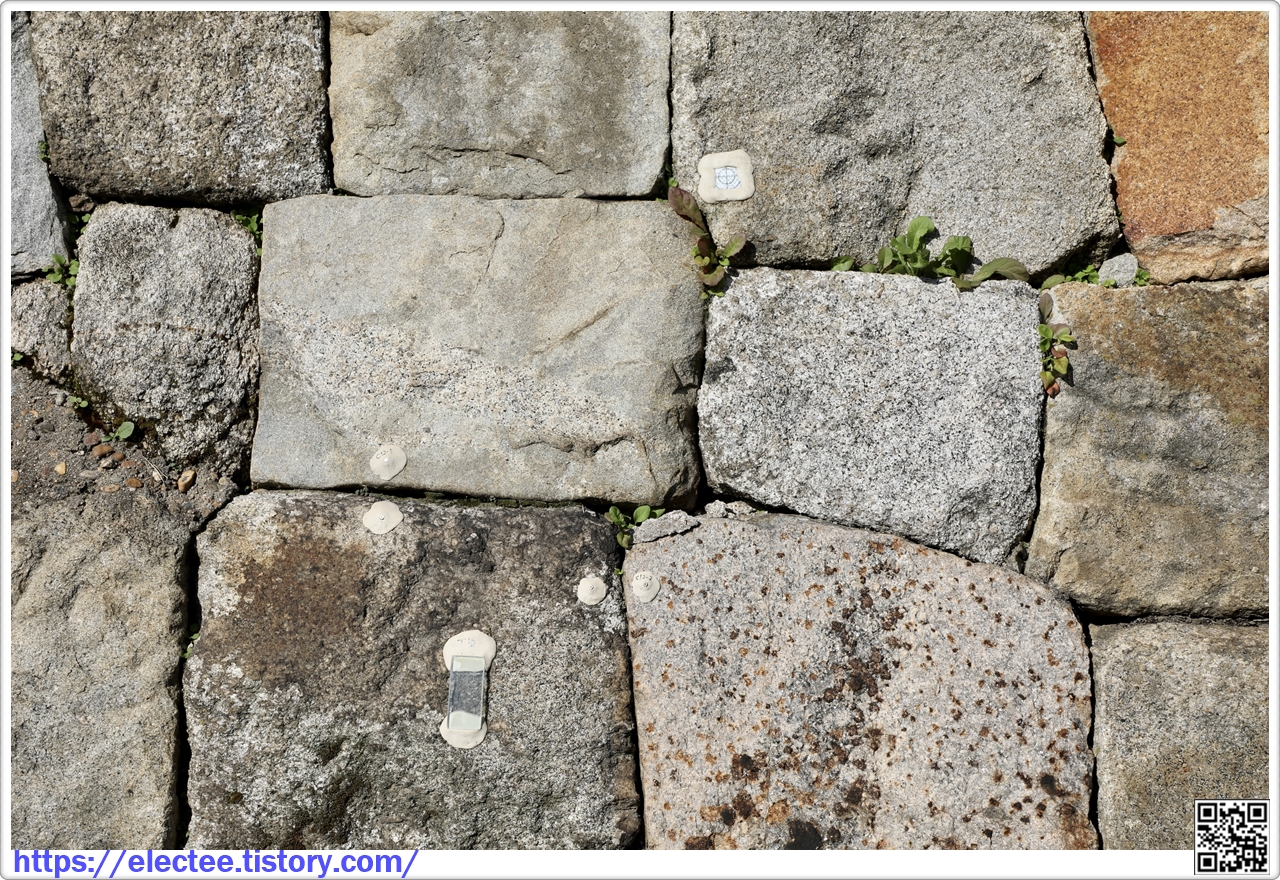
건너편 서양풍으로 보기 좋게 올린 수원제일교회가 비교적 자세히 보인다.

햇빛이 잘 드는 동남쪽 성벽 밖에서 보는 풍경이 근사하다.
성 안에서 보던 풍경과 전혀 다른 모습에 매료된다.

동이포루(東二舖樓)
1796년(정조 20) 창건, 1979년 복원
동2포루는 봉돈 남쪽 치성 위에 군사들이 머물 수 있도록 누각을 지은 시설이다.
치성은 성벽 일부를 돌출시켜 적을 감시하고 공격할 수 있도록 만든 시설물이다.
화성에는 모두 15곳의 치성이 있는데, 그중 중요한 5곳의 치성 위에 동1포루, 동2포루, 서포루, 북포루,
동북포루를 만들고 적의 동향을 감시했다.
동2포루는 동1포루와 마찬가지로 사방이 개방된 구조이다.
측면 3칸인 동1포루에 비해 치성이 짧아서 측면 2칸의 건물로 만들어졌다.
『화성성역의궤』에는 동1포루의 모습만 실려 있다.
* 봉돈: 봉화 연기를 올려 신호를 보내는 시설
Eastern Guard Pavilion II
A guard pavilion, called poru in Korean, is an outwardly projecting structure topped with a pavilion that functioned
as a soldiers’ lookout. There are five guard pavilions in Hwaseong Fortress.
The Eastern Guard Pavilion II was built to guard the eastern area of the fortress as well as the Beacon Tower.
The two eastern guard pavilions are open to the outside without wooden walls to facilitate a better view of the area,
whereas the other three guard pavilions are enclosed with walls for enhanced protection.
(안내문)
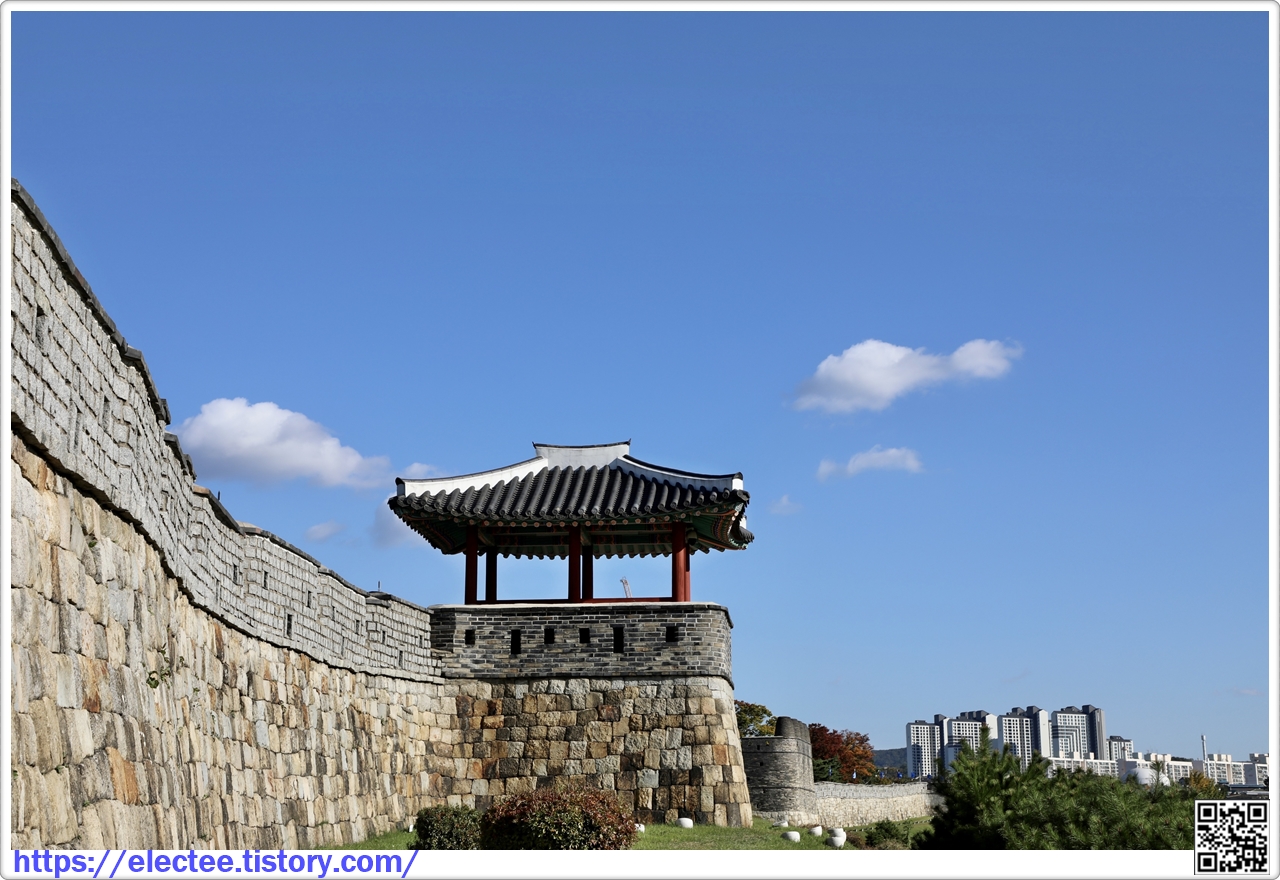

봉돈 烽墩
1796년(정조 20) 창건, 1971년 수리
봉돈은 봉화 연기를 올려 신호를 보내는 시설이다.
보통 봉화대는 높고 인적이 드문 곳에 두었으나 화성에서는 시야가 트인 동쪽에 설치해 화성행궁에서
바로 확인할 수 있었다.
봉돈은 외벽과 내부, 계단에 이르기까지 전체를 벽돌로 만든 화성의 대표적인 벽돌 건축물이다.
높게 쌓은 대臺 위에 횃불 구멍인 화두火竇 다섯 개가 있다.
평소에는 남쪽 끝에 있는 화두 한 곳에만 연기를 올리고, 상황에 따라 연기의 숫자를 증가시켜 전쟁 시에는
다섯 곳 모두 연기를 피웠다.
* 봉수제도烽燧制度 : 변방에서 일어난 위급한 일을 낮에는 연기, 밤에는 횃불을 이용하여 서울로 연락하는 군사통신제도
Beacon Tower
This beacon tower was designed to quickly signal emergencies in the eastern and southern areas of Suwon.
A smoke signal from the tower was immediately visible at the Temporary Palace at Hwaseong Fortress,
where the local magistrate resided.
The tower consists of five chimneys made of brick. Normally, the chimney at the south end was lit in the evening
to signal that everything was fine. In case of an emergency, all five chimneys were to be lit.
Fortunately, there were no cases in which all five chimneys had to be lit.
(안내문)

산에 있는 봉수대라 하지 않고 봉돈 烽墩이라 한 것은 봉수대를 치성처럼 밖으로 빼면서
아래에는 방어와 공격이 가능한 돈대를 만들었기에 봉돈이라 했다.
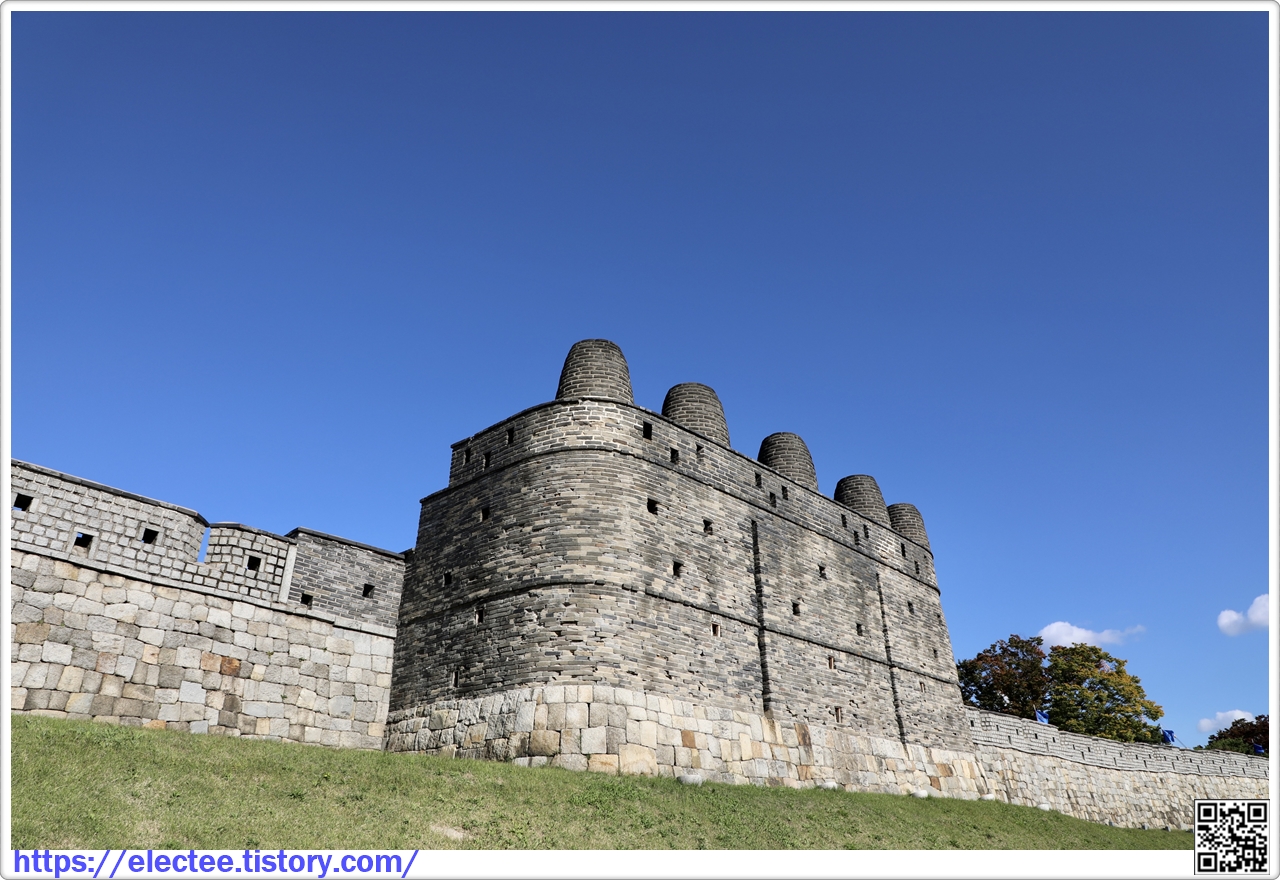
뒤돌아 본 동2포루
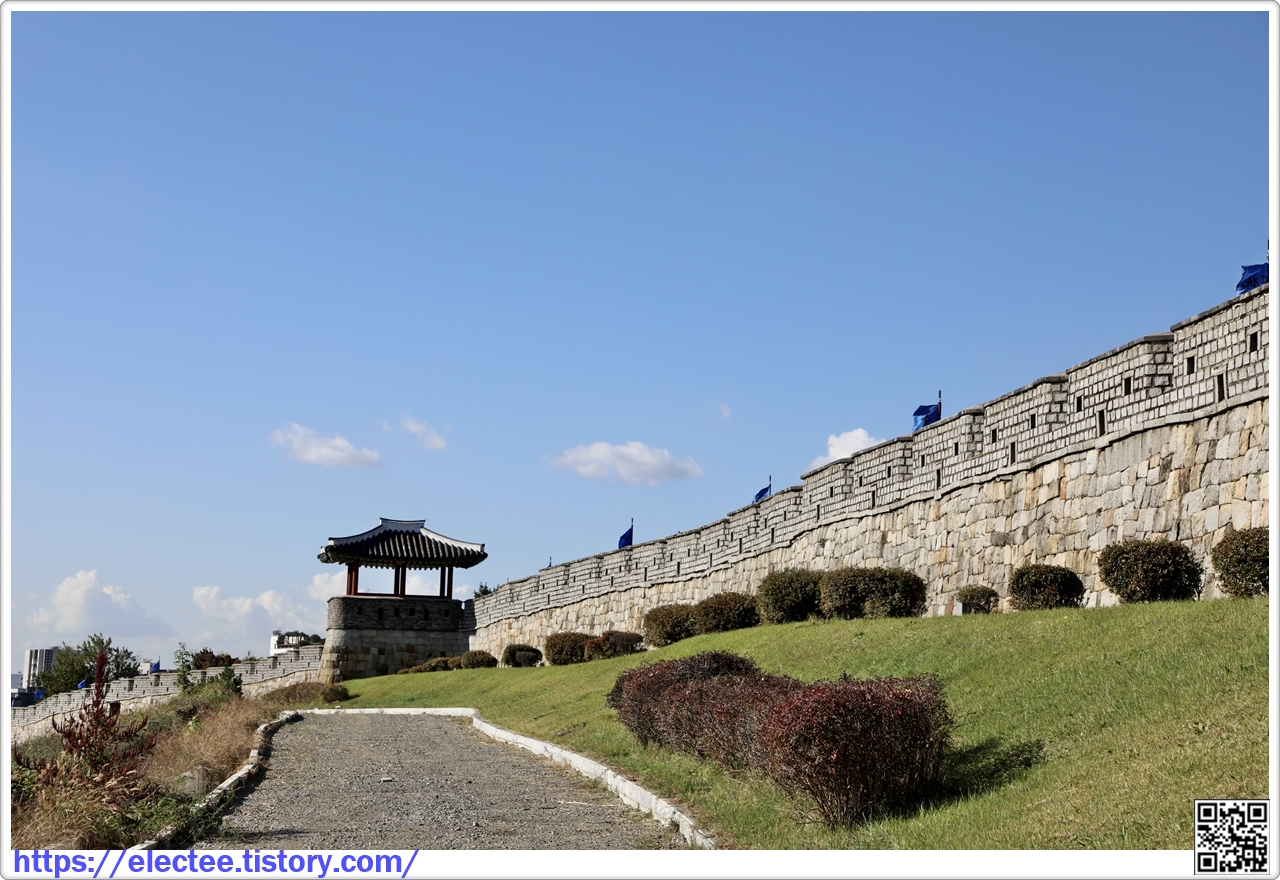
밋밋한 하늘보다 이렇게 솜사탕 같은 조각구름이 떠 있는 게 보기 좋다.
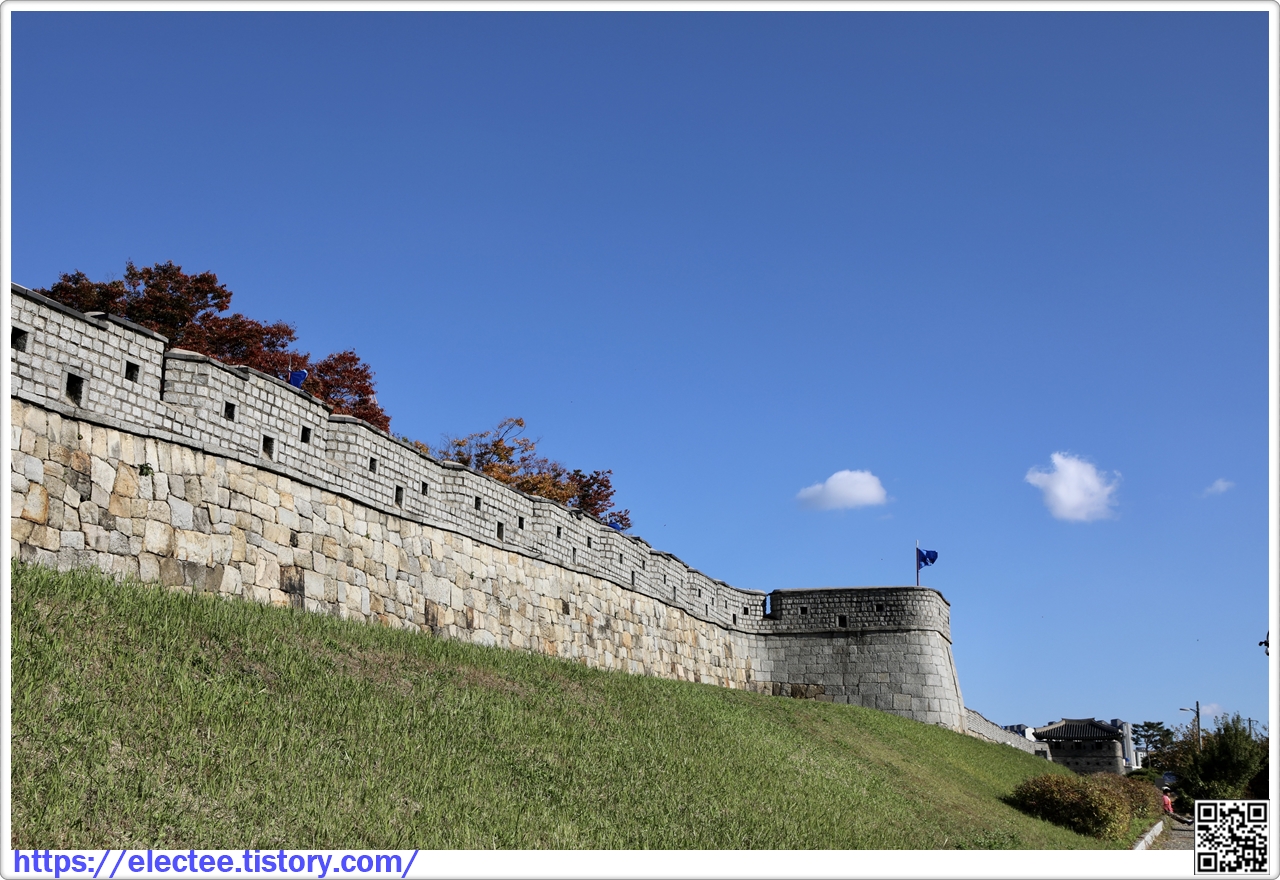
동2치 東2雉
동2치는 동포루제 와 봉돈 사이에 성벽을 돌출시켜 쌓은 치성이다.
성벽 가까이 접근하는 적을 감시하고 공격하는 역할을 했다.
성벽에 8곳, 용도에 2곳의 치성이 설치되어 있는데 지형에 따라 형태가 조금씩 다르다.
동2치는 1979 년에 화성을 복원하면서 다시 쌓았다.
본래 성돌이 붉은색을 땐 반면 새로 쌓은 곳은 가지런히 다듬은 흰색 돌로 만들어져 있다.
치성 좌우에 있는 옛 성돌에서 돌을 뜨기 위해 정을 박은 흔적을 볼 수 있다.
1) 용도 : 좁고 긴 성벽으로 둘러싸인 통로로서 남암문에서 서남각루에 이르는 길
Eastern Bastion II
Abastion, called chi in Korean, was a structure projecting outward from a fortress wall,
which was designed to attack approaching enemies from the side.
The name chi comes from the Chinese character for pheasant, because pheasants are good at hiding
and peeping.
Hwaseong Fortress has a total of 10 bastions.
The Eastern Bastion I was built between the Eastern Artillery Bastion and the Beacon Tower.
Though the walls on both sides of this bastion have maintained their original appearance,
the bastion collapsed in the early 20th century and was reconstructed in 1979.
(안내문)

동포루 東砲樓
동포루는 동지와 동2치 사이에 지은 화포를 갖춘 시설이다.
화성에는 동포루, 서포루, 남포루, 북동포루, 북서포루 5곳의 포루가 있는데 보통 평지에서는 규모를 키우고
경사지에서는 규모를 줄였다.
「화성성역의궤」에는 균일하게 설계되어 있지만 지형과 주변 여전에 따라 규모와 각 층의 높이를 달리 만든 것이다.
동포루는 산상 동성구간에서 비교적 평평한 곳에 있지만 주변 성벽이 높지 않아 작게 만들었다.
남포루와 마찬가지로 1층과 2층은 낮고 누각이 있는 3층은 높이 3m 이상을 확보했다.
Eastern Artillery Pavilion
An artillery pavilion, called poru in Korean, is an outwardly projecting structure topped with a pavilion,
inside which artillery is installed for use in attacking the enemy.
There are five artillery pavilions in Hwaseong Fortress.
The Eastern Artillery Pavilion was built on a flat area between the Eastern BastionⅠand the Eastern Bastion Ⅱ.
The pavilion consists of three floors. Soldiers commonly used the upper floor to monitor the surrounding areas.
The bottom and middle floors were designed for attacking the enemy with artillery and guns.
(안내문)
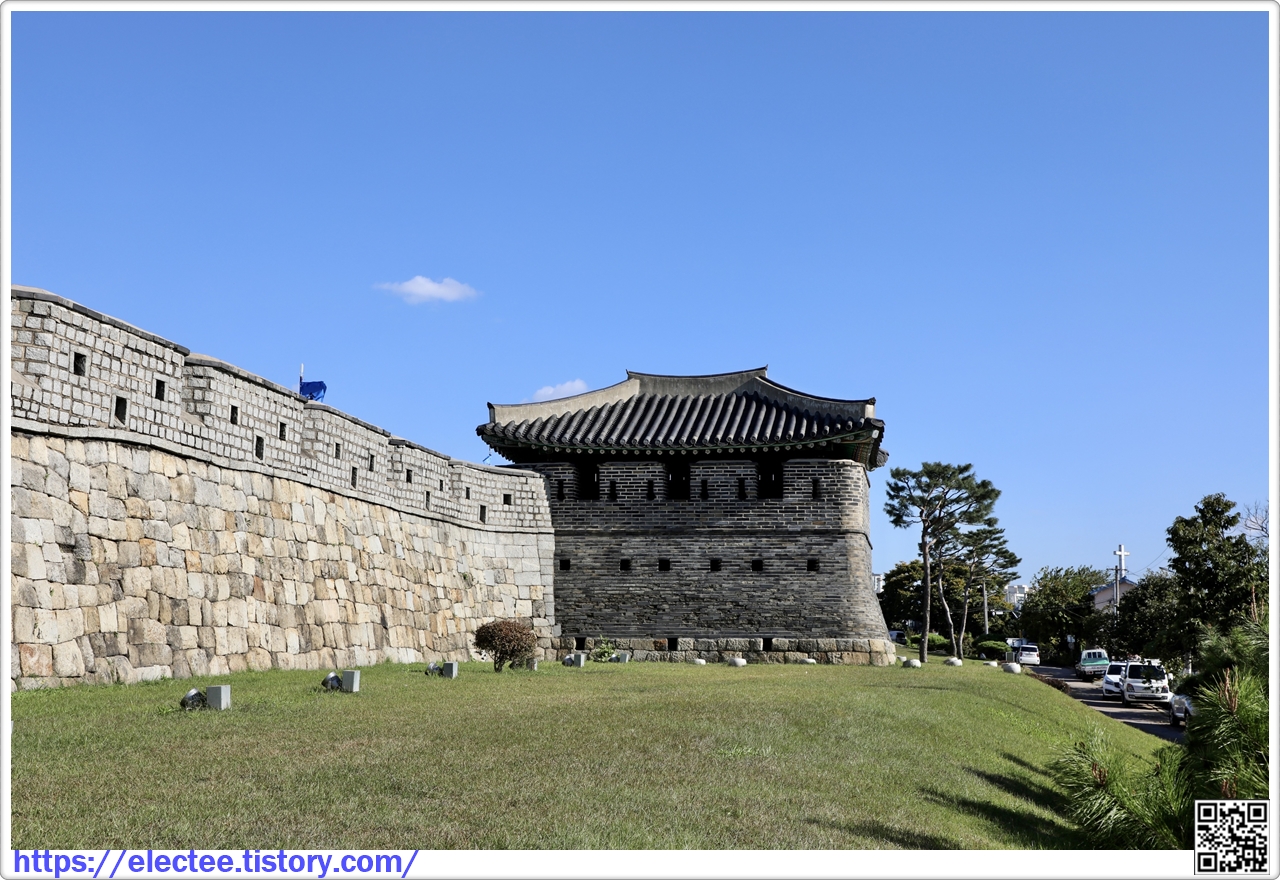
동1치 東1雉
동1치는 동1포루舖樓와 동포루砲樓 사이에 성벽을 돌출시켜 쌓은 치성이다.
성벽 가까이 접근하는 적을 감시하고 공격하는 역할을 했다.
치雉는 꿩을 말하는데, 꿩이 몸을 잘 숨기고 엿보기 잘하는 특성이 있어 이런 이름을 붙였다.
성벽에 6곳, 용도에 2곳의 치성이 설치되어 있는데 지형에 따라 형태가 조금씩 다르다.
동1치는 평탄한 지형에 위치하고 있어 주변을 조망하기 위해 규모를 크게 만들었다.
1) 용도 : 좁고 긴 성벽으로 둘러싸인 통로로 서남암문에서 서남각루에 이르는 길
Eastern Bastion Ⅰ
A bastion, called chi in Korean, was a structure projecting outward from a fortress wall,
which was designed to attack approaching enemies from the side.
The name chi comes from the Chinese character for pheasant,
because pheasants are good at hiding and peeping.
Hwaseong Fortress has a total of 10 bastions.
The Eastern Bastion I, built between the Eastern Guard PavilionⅠand the Eastern Artillery Bastion,
is the second largest after the Northeastern Bastion.
This bastion once collapsed in the 20th century and was reconstructed in 1979.
(안내문)

동1포루 東1舖樓
동1포루는 창룡문 남쪽에 있는 치성 위에 군사들이 머물 수 있도록 누각을 지은 시설이다.
화성에는 모두 15곳의 치성이 있는데 그중 중요한 5곳의 치성 위에 동1포루, 동2포루, 서포루, 북포루,
동북포루를 만들고 적의 동향을 감시했다.
동1포루는 지형이 평탄하고 조망이 트인 곳에 있어서 적의 움직임을 잘 살필 수 있는 구조로 만들었다.
치성을 길게 내밀었으며, 다른 포루와 달리 기둥 사이에 벽을 치지 않고 사방을 개방했다.
Eastern Guard Pavilion Ⅰ
A guard pavilion, called poru in Korear, is an outwardly projecting structure topped with a pavilion
that functioned as a soldiers' lookout. There are five guard pavilions in Hwaseong Fortress.
The Eastern Guard Pavilion I is located to the west of Changnyongmun Gate.
Among the guard pavilions of Hwaseong Fortress, this one projects the furthest outward.
The two eastern guard pavilions are open to the outside without wooden walls to facilitate a better view
of the area, whereas the other three guard pavilions are enclosed with walls for enhanced protection.
(안내문)
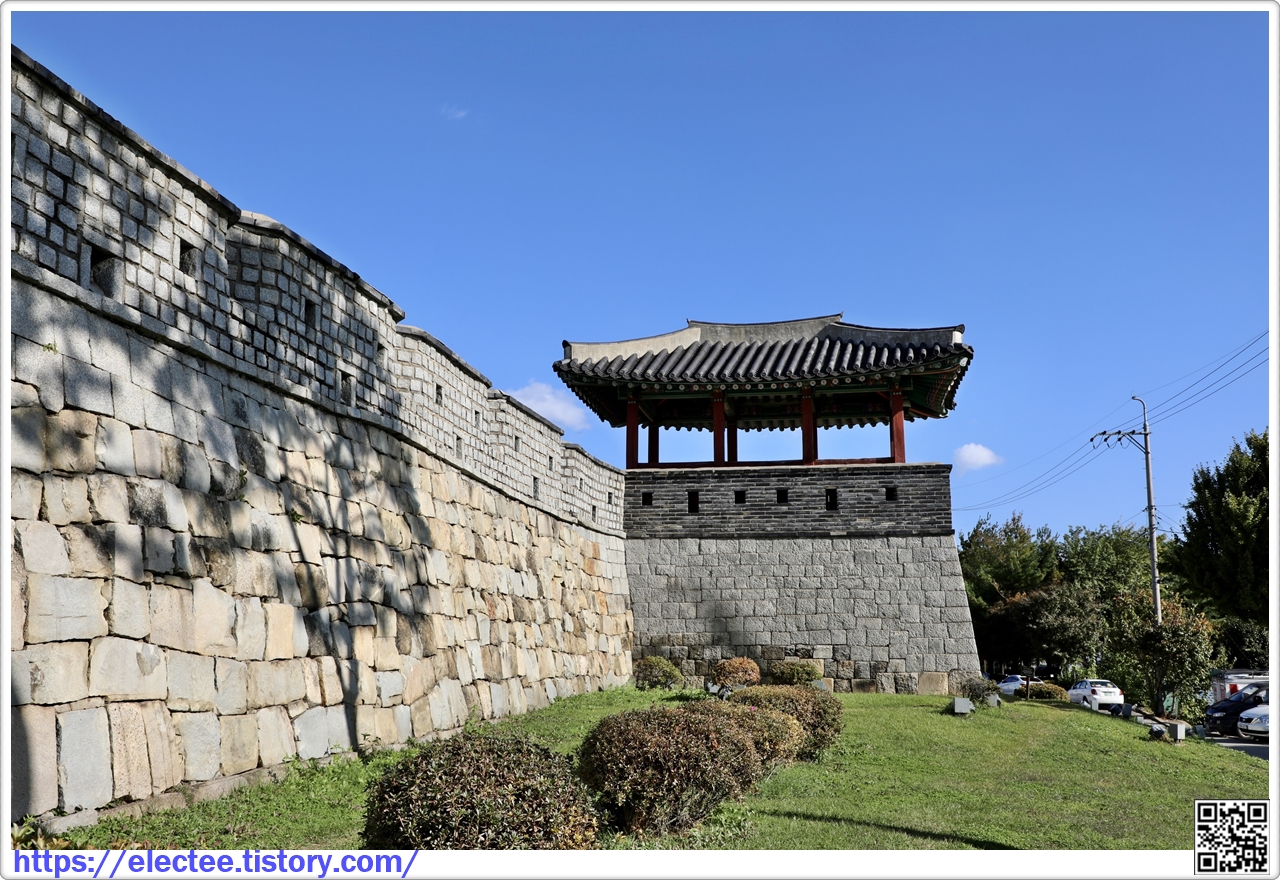
창룡문 蒼龍門
1795년(정조 19) 창건, 한국전쟁 때 문루 파괴, 1976년 문루 복원
창룡문은 수원 화성의 동문이다. 창蒼은 푸른색을 가리키므로 ‘동쪽 방향을 지키는 신령한 청룡’을 상징한다.
창룡문은 바깥쪽에서 보면 안쪽으로 휘어 들어가는 곳에 자리 잡고 있어, 돌출된 좌우 성벽이 자연스럽게
성문을 보호하는 치성 역할을 한다. 문 안쪽의 넓은 공터는 군사들의 훈련장으로 쓰였다.
조선 시대 건축에는 일정한 위계질서가 있다.
같은 성문이지만 장안문과 팔달문은 높은 격식을 갖춘 반면 창룡문과 화서문은 한 단계 격을 낮춘 형태이다.
장안문과 팔달문이 2층 문루에 우진각 지붕인 반면 창룡문과 화서문은 1층 문루에 팔작지붕이다.
옹성은 서울의 흥인지문처럼 한쪽 모서리를 열어둔 형태다.
창룡문 옹성 안 석축에는 공사를 담당한 감독관과 석공 우두머리 이름을 새긴 실명판이 잘 남아 있다.
한국 전쟁 때 문루가 파괴되어 1976년에 복원했다.
* 치성 : 성벽 일부를 돌출시켜 적을 감시하고 공격할 수 있도록 만든 시설
** 옹성 : 성을 지키기 위하여 성문 밖에 쌓은 작은 성
Changnyongmun Gate
Changnyongmun is the east gate of Hwaseong Fortress. “Changnyong (蒼龍)” literally means
“blue dragon,” an auspicious, mythological guardian animal of the east.
One of the four gates of Hwaseong Fortress, Changnyongmun was constructed in 1795.
It consists of a stone arch, single-story wooden pavilion, and a semi-circular brick wall which helps defend the gate.
The names of those involved in the construction are inscribed on the stone wall of the gate.
The road leading out of the gate connected with the area to the east of Seoul,
but it was not a well-used route.
A tall watchtower was built near Changnyongmun to overlook the neighboring area,
and the flat area to the north of Changnyongmun was used as a military training field.
The gate’s wooden pavilion was destroyed during the Korean War (1950-1953) and was reconstructed in 1976.
(안내문)

옹성 안으로 들어가 보는 창룡문

동북노대 東北弩臺
동북노대는 기계식 할인 노弩를 쏘기 위해 지은 시설이다.
노대는 적의 동향을 살피고 깃발을 이용해 적의 위치를 알리는 용도로도 쓰였다. 화성에는 서노대와 동북노대가 있다.
동북노대는 별도의 높다란 대를 만들지 않고 성벽에서 돌출시켜 만들었지만 주변이 평탄해서 시야가 확보되었다.
동북노대와 좌우 성벽이 만나는 지점을 살짝 좁혀 쌓았는데 「화성성역의궤」에서는 그 모양을 '벌의 허리'와 같다고
표현했다.
Northeastern Archery Platform
An archery platform, called node in Korean, is a tall structure from which the enemy could be attacked
with a mechanical bow.
There are two archery platforms in Hwaseong Fortress, one in the west and one in the northeast.
The area east of the fortress is wide and flat,
so this archery platform could command a fine view of the neighborhood.
Unlike the Western Archery Platform, which is an independent structure,
the Northeastern Archery Platform is built atop a bastion in the fortress wall.
(안내문)

동북공심돈(東北空心墩)
1796년(정조 20) 창건, 1976년 복원
동북공심돈은 화성 동북쪽에 세운 망루로 주변을 감시하고 공격하는 시설이다.
공심돈은 속이 빈 돈대라는 뜻으로, 우리나라 성곽 중 화성에서만 볼 수 있다.
보통 돈대墩臺는 성곽과 떨어진 높은 곳에 세워 적을 감시하는 시설이나, 동북공심돈은 성벽 안쪽에 설치했다.
외벽에는 밖을 감시하고 화포로 공격할 수 있는 구멍을 곳곳에 뚫었다.
동북공심돈은 3층으로 이루어진 원통형의 벽돌 건물로서 출입문에서 통로를 따라 빙글빙글 올라가면
꼭대기 망루에 이르는 구조다.
이 모습을 빗대서 ‘소라각’이라고도 부른다.
정조 21년(1797) 정월, 좌의정 채제공은 동북공심돈을 올라가 본 뒤
“층계가 구불구불하게 나 있어 기이하고도 교묘하다.”며 감탄했다.
한국전쟁 등을 겪으며 절반 이상 무너졌었는데 1976년에 복원해 모습을 되찾았다.
Northeastern Watchtower
This is a watchtower for monitoring the surroundings and attacking enemies.
Its Korean name, gongsimdon, means “hollow outpost.”
This is because a gongsimdon conventionally has no facilities in its tall brick tower apart from
an inner staircase and arrowslits in the walls.
In Korea, this kind of watchtower was only constructed in Hwaseong Fortress.
There were originally three watchtowers in Hwaseong Fortress, but only two remain today.
The Northeastern Watchtower is the only cylindrical brick building constructed during the Joseon period.
It consists of three floors and is topped with a pavilion.
It is also called “Soragak,” literally meaning “conch tower,”
referring to the shape of the spiral staircase inside.
This watchtower was largely destroyed during the Korean War (1950-1953)
and was reconstructed in 1976.
(안내문)

포루나 공심돈의 내부 구조를 보면 어떻게 공격할 수 있는지 알 수 있다.
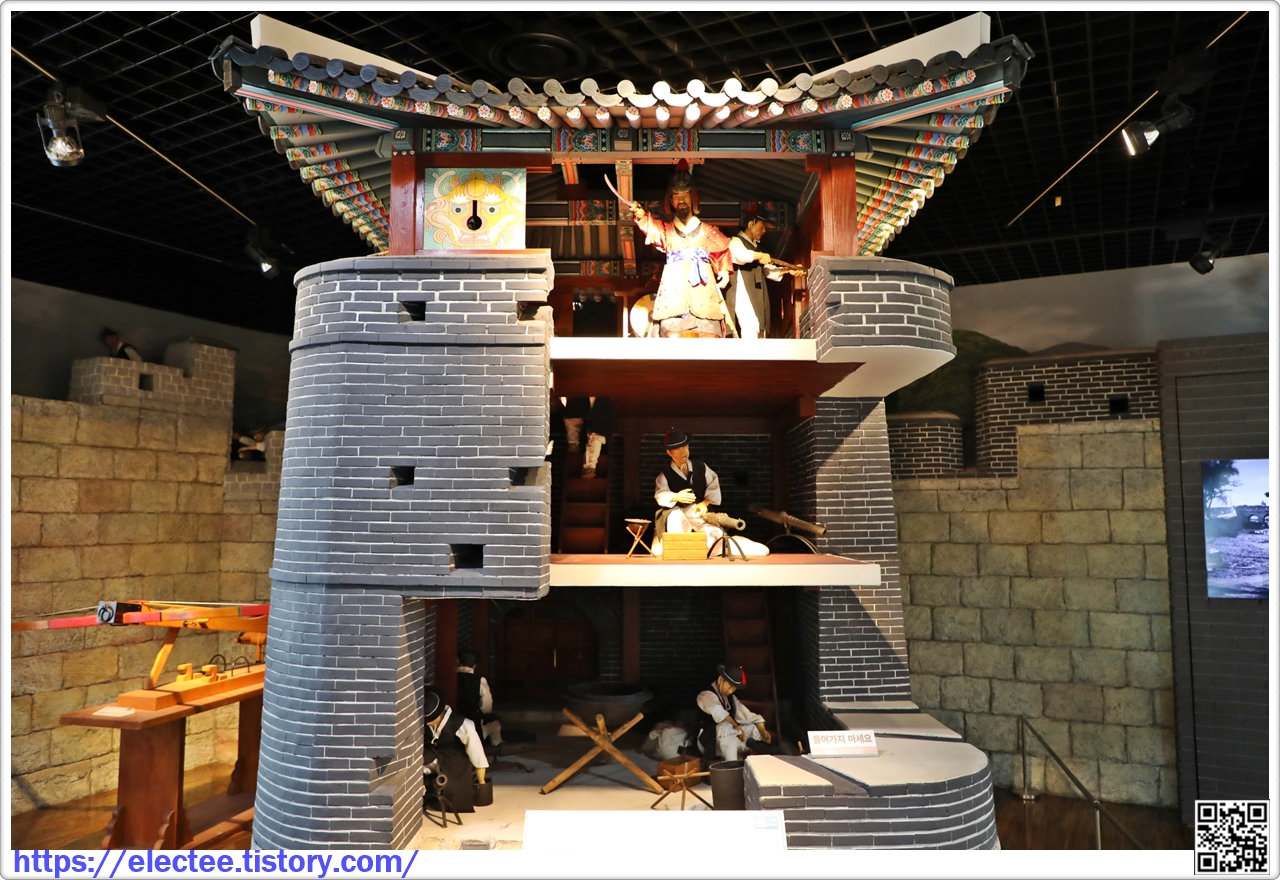
성 안에 있는 동장대는 연무장의 역할도 한다.
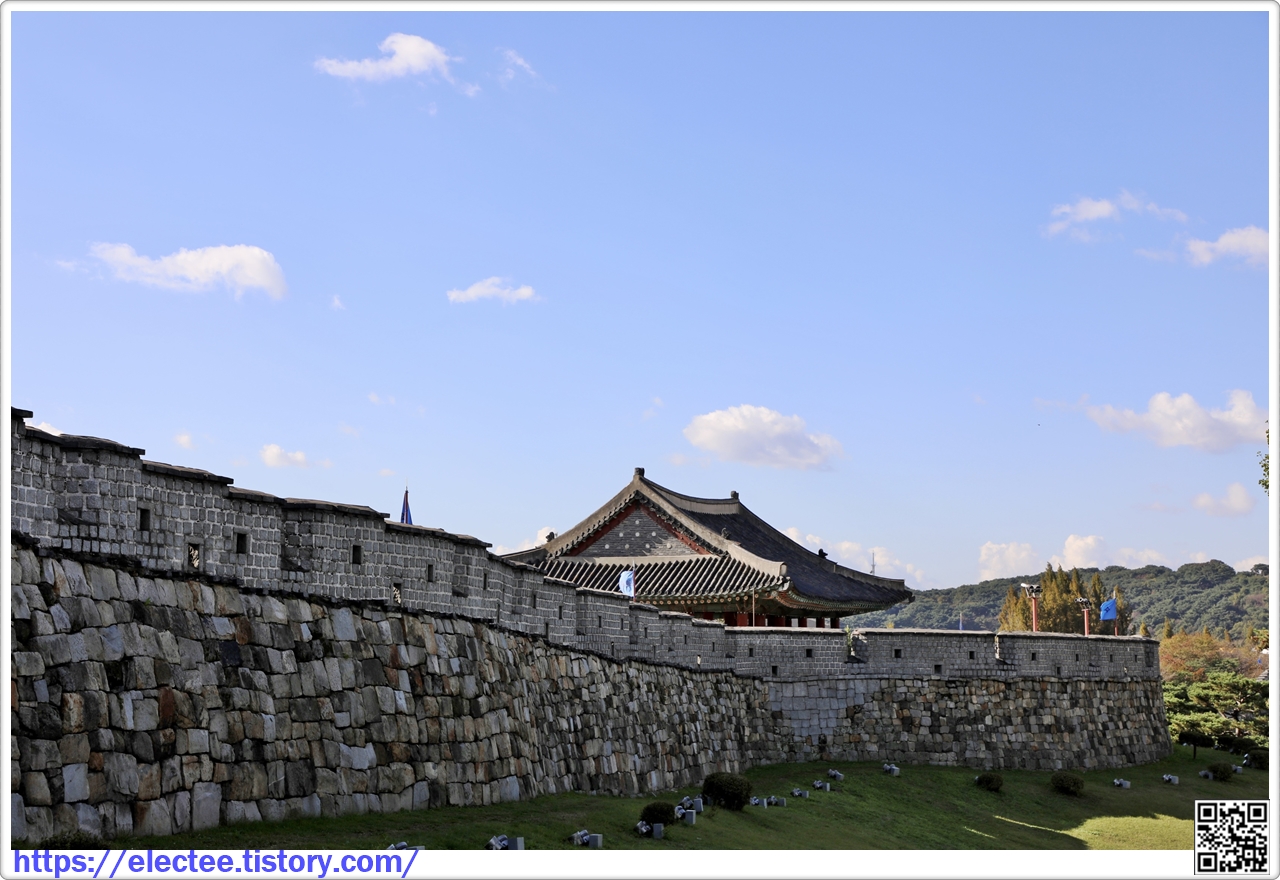
코너를 돌면서부터 성벽으로 응달이 져 다소 어두운 편이다.


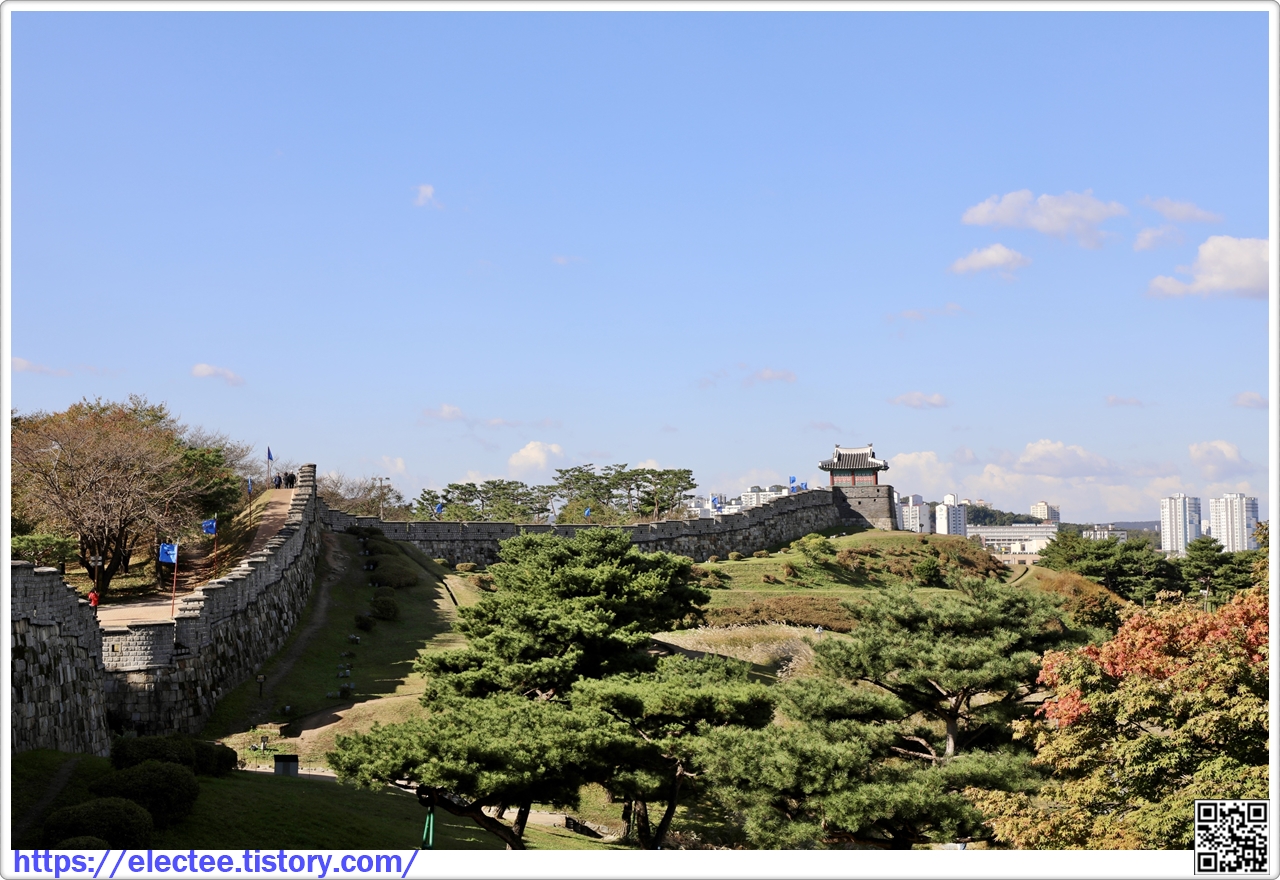

동암문 東暗門
동암문은 화성 동쪽에 낸 비상 출입문이다.
암문이란 깊숙하고 후미진 곳에 설치하여 적이 모르게 출입하고 군수품을 조달하던 문을 의미한다.
화성에는 5곳의 암문이 있었는데 모두 벽돌로 만들었다.
동암문 상부에는 윗부분을 둥글게 만든 원여장을 설치했고,
좌우에는 네모난 비예睥睨를 세웠다.
비예는 암문 위에서 몸을 숨기고 적을 감시하기 위해 만든 여장이다.
성 안쪽에 도로가 생기면서 지형이 높아져 1976년 동암문 복원 시 계단을 추가했다.
Eastern Secret Entrance
A secret entrance, called ammun in Korean, was an emergency passage used to bring supplies
and food into the fortress, without being noticed by the enemy.
In Hwaseong Fortress, there were a total of five secret entrances.
The Eastern Secret Entrance is set back from the main fortress wall to help prevent it from
being seen from a distance.
On the inside of the secret entrance are a brick wall and two staircases,
but these are not original to the design.
In 1976, when the secret entrance was reconstructed, the wall and staircases had to be added
to make up for the difference in ground height inside and outside the wall.
(안내문)

성 안팎의 풍경은 사뭇 다르다.
조금만 더 나가면 도로가 있어 번잡하지만, 수원화성의 영역은 잘 꾸며진 정원과 다름없다.
하늘에 떠 있는 큰 뭉치 솜사탕은 햇빛이 통과하지 못해 어둡기도 하다.
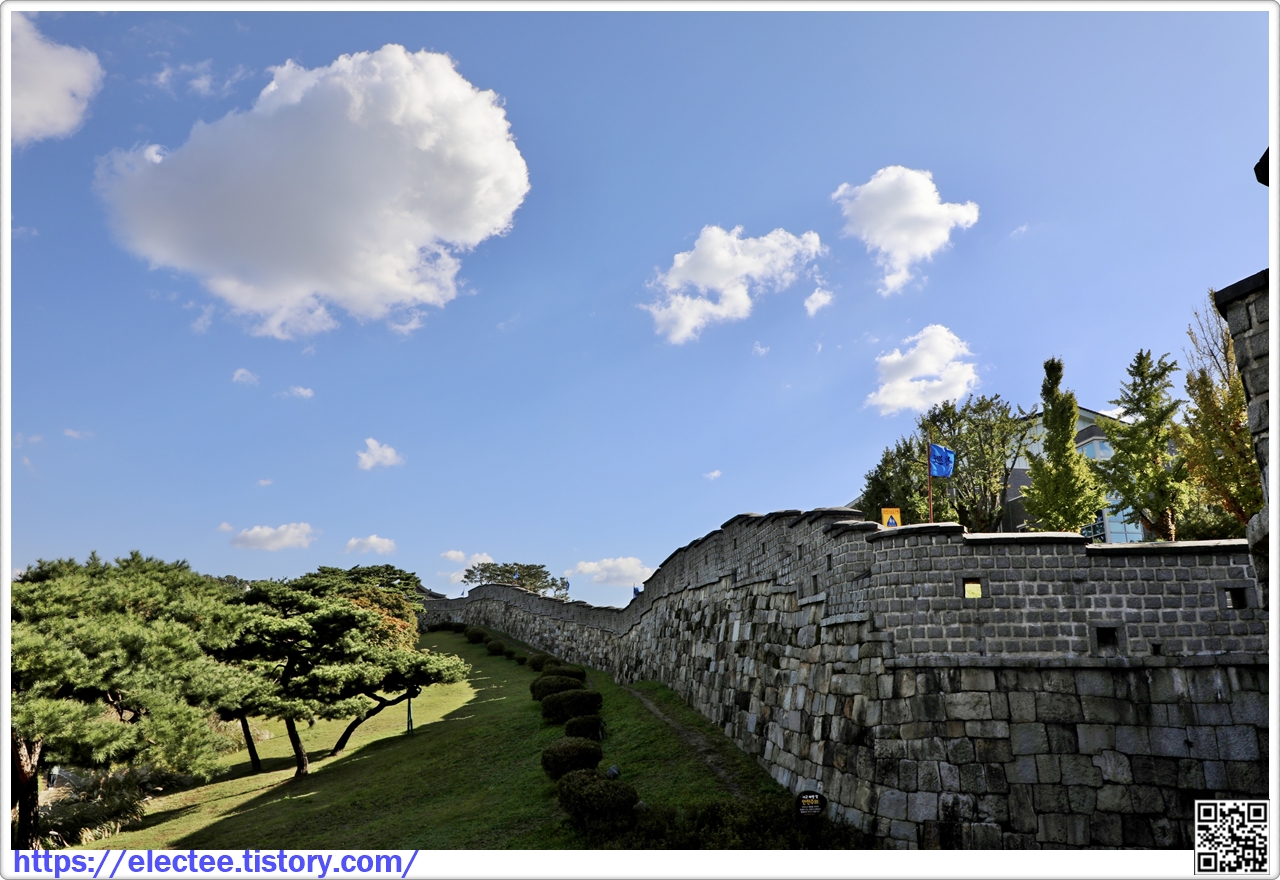
잔디보다 먼저 회양목인 듯 보이는 작은 나무는 가을옷으로 갈아입었다.
2단으로 난 풀밭 사이로 그래도 제법 통행이 있는지 길이 뚜렷하게 보인다.
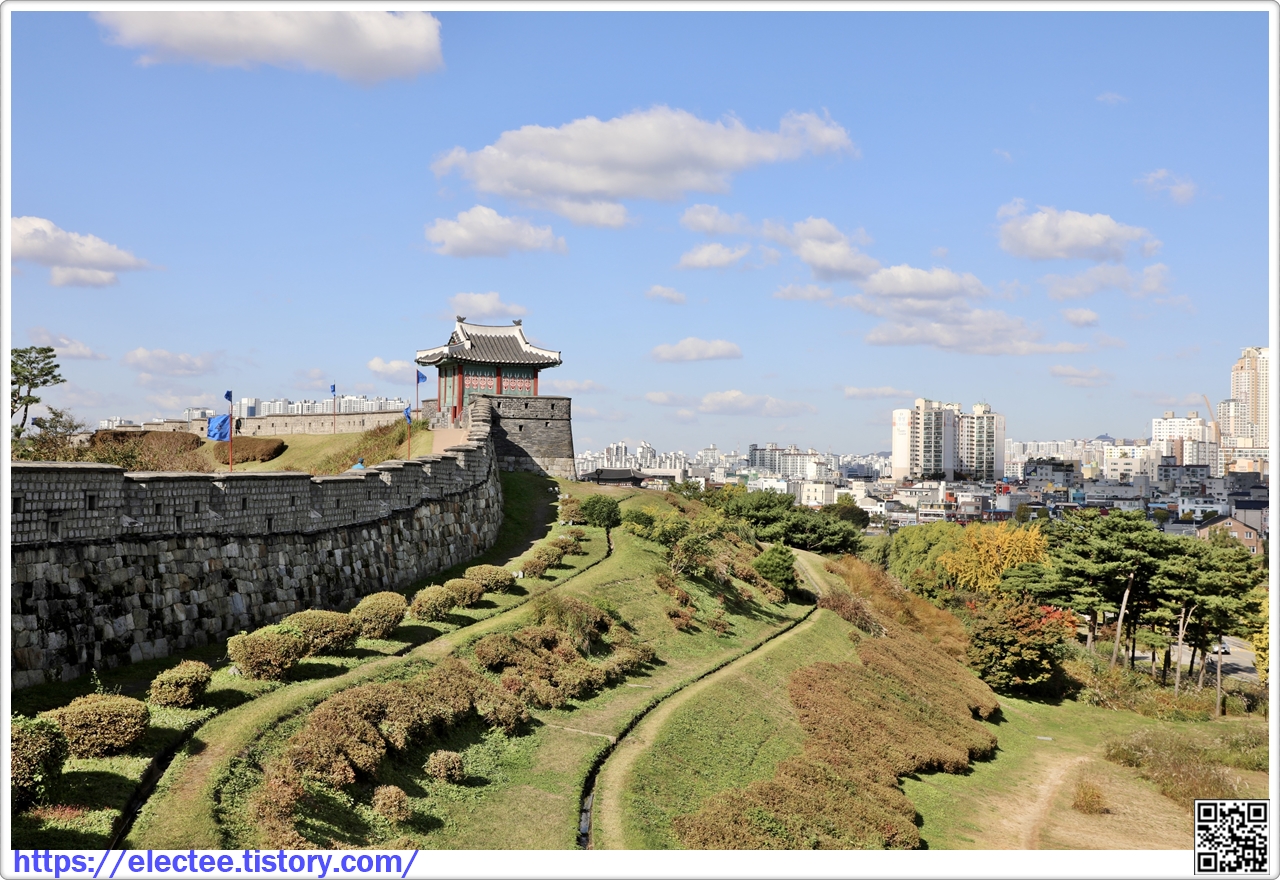
동북포루, 각건대 東北舖樓, 角巾臺
1796년(정조 20) 창건, 1976년 누각 복원, 2019년 누각 복원
동북포루는 방화수류정과 동장대 사이 치성 위에 군사들이 머물 수 있도록 지은 시설이다.
화성에는 모두 5곳의 포루가 있는데, 동북포루는 지붕의 모습이 조선 시대 선비들이 쓰던 각건角巾이란
모자와 비슷해 보여서 ‘각건대’라는 별칭을 갖고 있다.
동북포루는 다른 포루에 없는 시설을 갖췄다.
여장과 건물사이를 벽돌로 채워서 벽등甓磴이라는 단을 만들고, 누각의 계단도 벽돌로 만들었다. 지
붕 양 끝에 올린 용머리 모양의 장식 기와 역시 동북포루에서만 볼 수 있다.
동북포루 특징을 살려 2019년에 다시 복원했다.
Northeastern Guard Pavilion
A guard pavilion, called poru in Korean, is an outwardly projecting structure topped with a pavilion
that functioned as a soldiers’ lookout.
There are five guard pavilions in Hwaseong Fortress.
The Northeastern Guard Pavilion was regarded as the most important guard pavilion,
as it is located on relatively high ground between the Eastern Command Post
and the Northeastern Corner Pavilion and can easily oversee the surrounding area.
The dragon head-haped decorations on the roof and the brick platform between the wall
and the pavilion are the only such cases among the guard pavilions in Hwaseong Fortress.
(안내문)
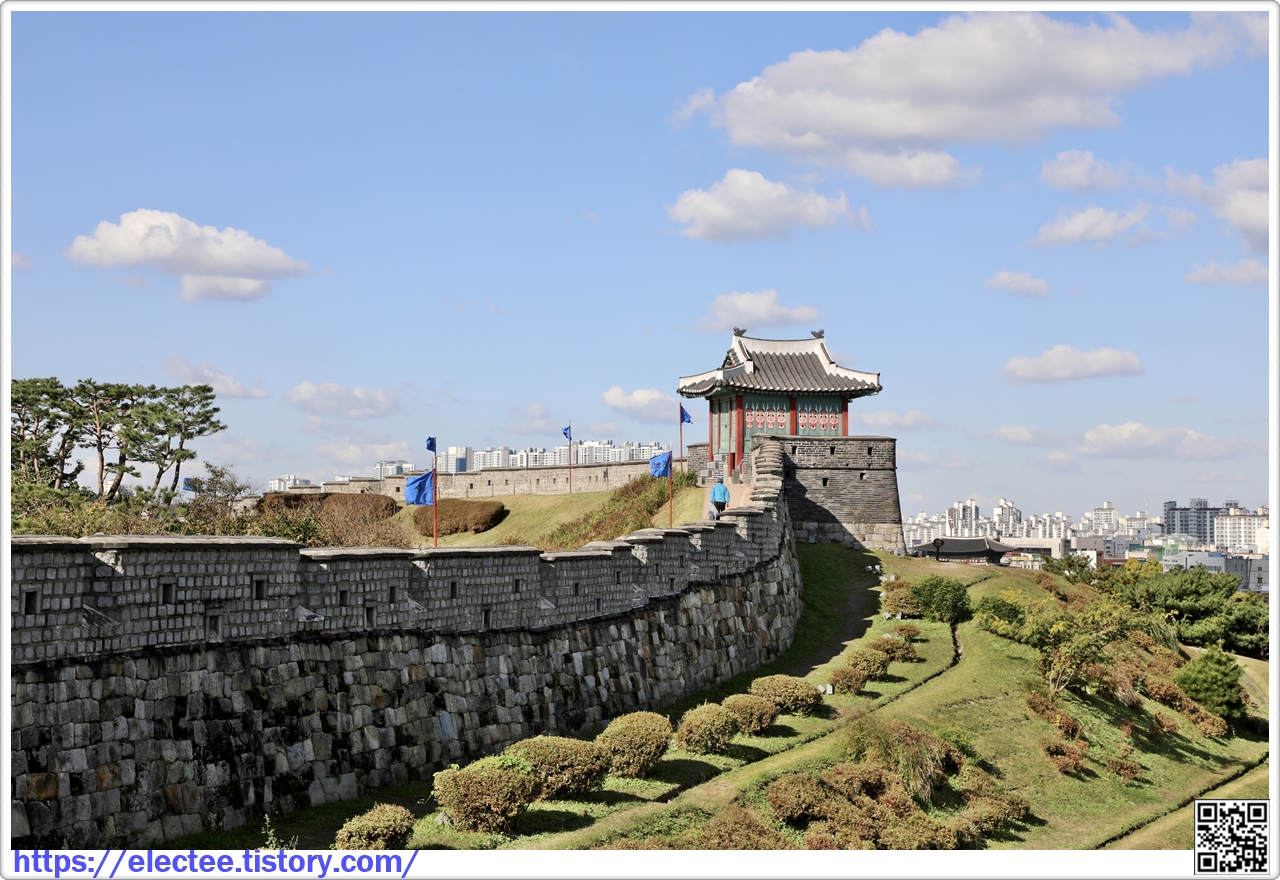
화창하기 이를 데 없는 10월 어느 날에 본 수원화성의 모습이 햇빛만큼이나 상쾌한 풍경이다.
다음 편에서는 다소 응달이긴 해도 여전히 멋진 풍경을 보여준다.
3편도 곧 게시할 예정이다.
전편이 궁금하면...
성 밖에서 본 수원화성의 참모습 1
2023_164 A 2023. 10. 20. (금) 07:40~12:50, 5시간 10분간 순성, 1시간 10분 휴식 포함, 7.4km 이동 날씨가 좋길래 수원화성을 순성하기로 한다. 지난주 김포와 강화도에서 3일간 보냈고, 엊그제 청계산을 올랐
electee.tistory.com
마지막 3편이 궁금하면...
성 밖에서 본 수원화성의 참모습 3
2023_164 C 2023. 10. 20. (금) 07:40~12:50, 5시간 10분간 순성, 1시간 10분 휴식 포함, 7.4km 이동 수원 화성의 성밖 풍경이 너무 아름다워 왜 진작 밖으로 돌지 않았을까 하는 후회도 잠깐 생긴다. 수원은 가
electee.tistory.com
수원화성의 야경이 궁금하면...
수원화성 야경은 12월 초순이 가장 적기야
2023_202 2023. 12. 4. (월) 18:36~21:36, 3시간 이동, 45분 사진 찍으며 지체, 6.7km 이동 지난번에 원주 강원감영 야경을 본 후 불현듯 수원화성도 야경을 보자는 생각이 들었다. 야경을 볼 때는 해가 짧은 12
electee.tistory.com
'■ 유네스코 세계문화유산 > 산성·고인돌·고분 등' 카테고리의 다른 글
| '23년 남한산성 수어장대 주변의 단풍 풍경 (0) | 2023.11.02 |
|---|---|
| 수원화성 안에서 즐기는 감성여행 (0) | 2023.10.30 |
| 성 밖에서 본 수원화성의 참모습 3 (0) | 2023.10.23 |
| 성 밖에서 본 수원화성의 참모습 1 (0) | 2023.10.22 |
| 고창 고인돌박물관과 고인돌유적지 (11) | 2023.08.10 |
| 세계문화유산인 부여 나성 살펴보기 (17) | 2023.06.28 |
| 아침에 다시 보는 공주 공산성의 아름다움 (13) | 2023.06.27 |



